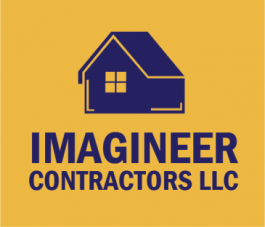At IMAGINEER, we strive to give you the very best construction experience. We start our process by discussing your project, design concerns, and budgeting to ensure clear direction as we move forward. If it is in our mutual interest to continue working together, we usually begin when you retain us for Phase I – The Preliminary Feasibility Study
Phase 1: Feasibility Study
The general purpose of our feasibility study is to determine roughly how a proposed project could look, what general features may be included and ballpark estimates. Tasks include the following:
- Photograph & document existing conditions, floor plans and elevations.
- Preliminary zoning and code analysis
- Schematic design sketches, floor plans and elevations
- Revise one floor plan and develop elevations
- Present preliminary budget analysis
- Retain us for design and development agreement
Phase 2: Design Development
During the design development phase, we will work with you to developed the final design and specifications, provide guidance on material selections, and present a fixed cost budget to be incorporated into a comprehensive construction agreement. Tasks include the following:
- Revise schematic design sketches
- Develop floor plans and elevations
- Assist in selection of finishes and materials and develop allowances
- Conduct a site walk-thru with experts and subcontractors
- Present final design, detailed specifications, and a fixed budget with allowances
- Prepare and finalize construction agreement
- Retain us for construction
Phase 3: Ratify Construction Agreement
At this point, our team will begin the steps required to prepare your project for construction. Tasks include the following:
- Complete plans for permit application
- Work with structural engineer(s) as required
- Assist with coordination of survey if required
- Obtain require permits
- Assist owner with selecting allowances
- Finalize material lists
- Coordinate with trade partners (licensed subs and suppliers)
- Prepare construction schedule
- Order materials, fixtures, and special order items
- CONSTRUCTION BEGINS
